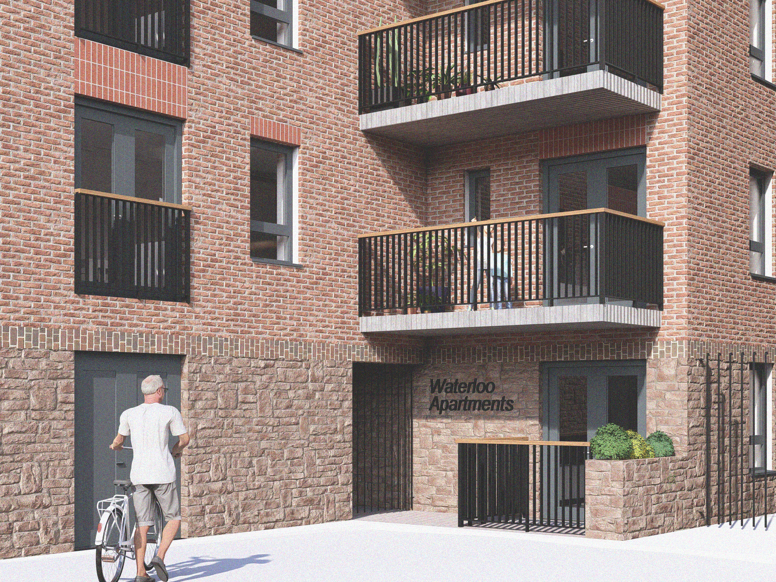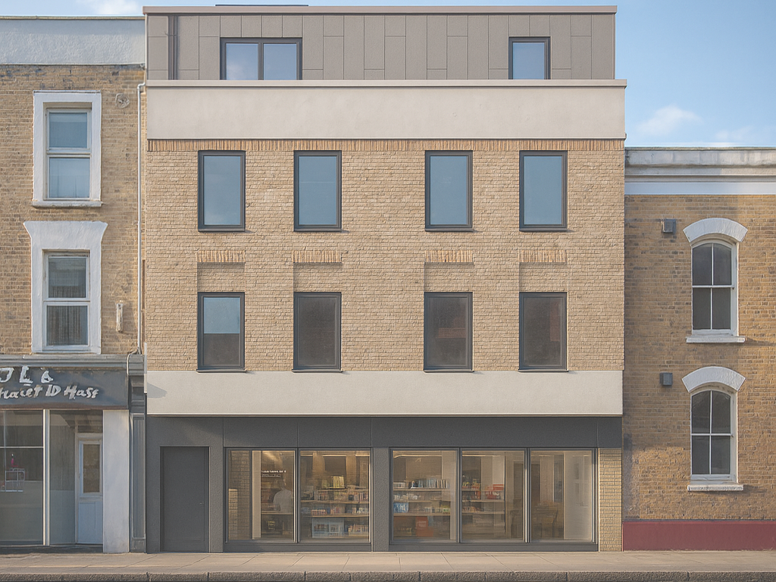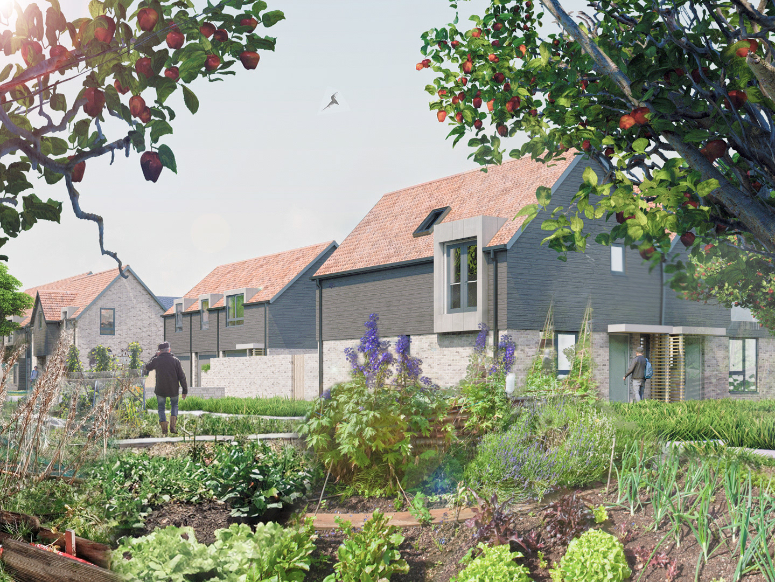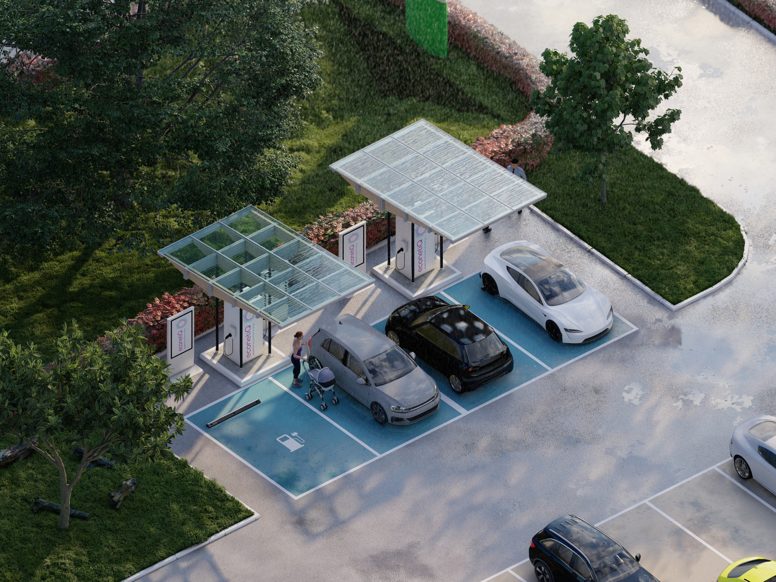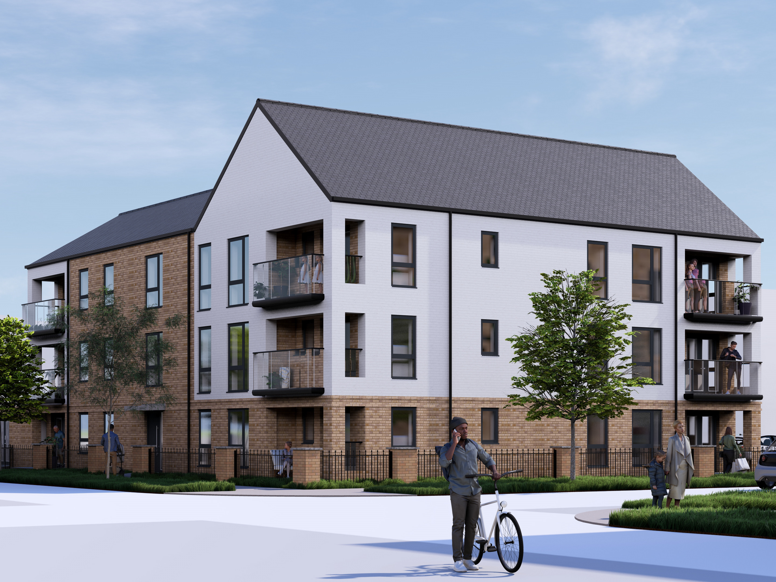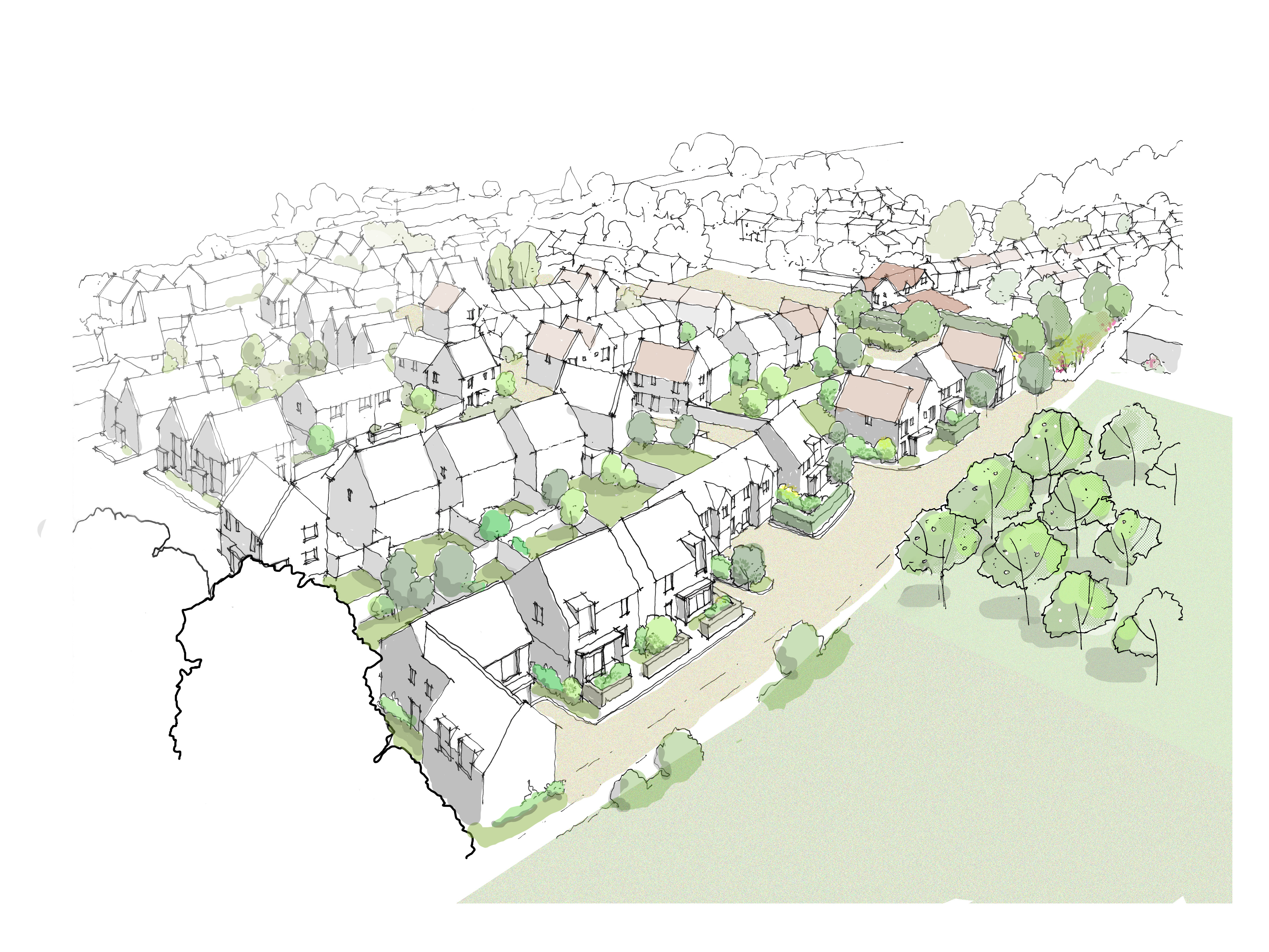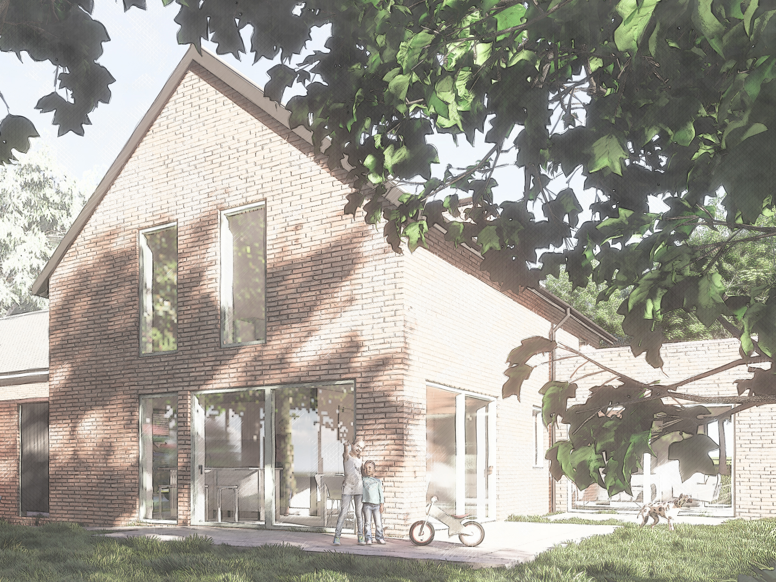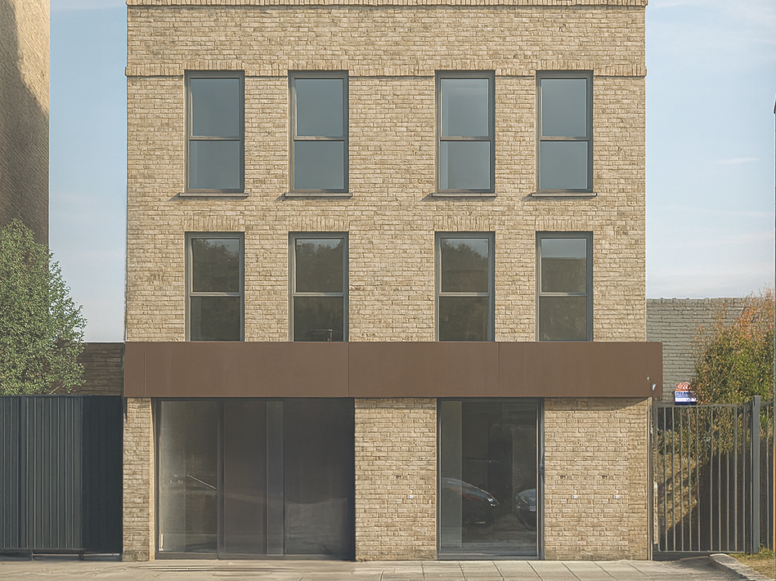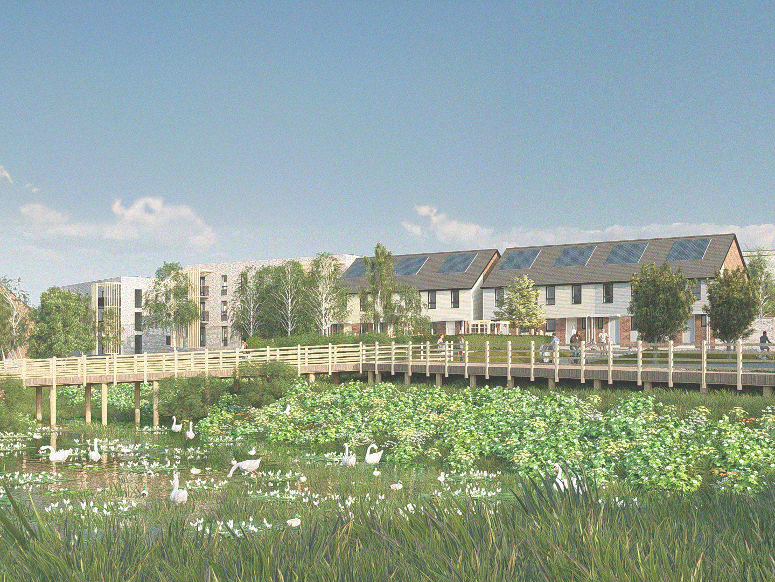Furber Road, Bristol
Small-scale urban infill in St George
Planning approved and currently under construction
Location: St George, Bristol
Typology: New build housing – infill
Client: Domestic
Status: Under construction
Typology: New build housing – infill
Client: Domestic
Status: Under construction
This project delivers a compact new family home on a former garage plot in East Bristol.
We led the design from early feasibility through to planning, technical detailing, and are assisting with on-site delivery.
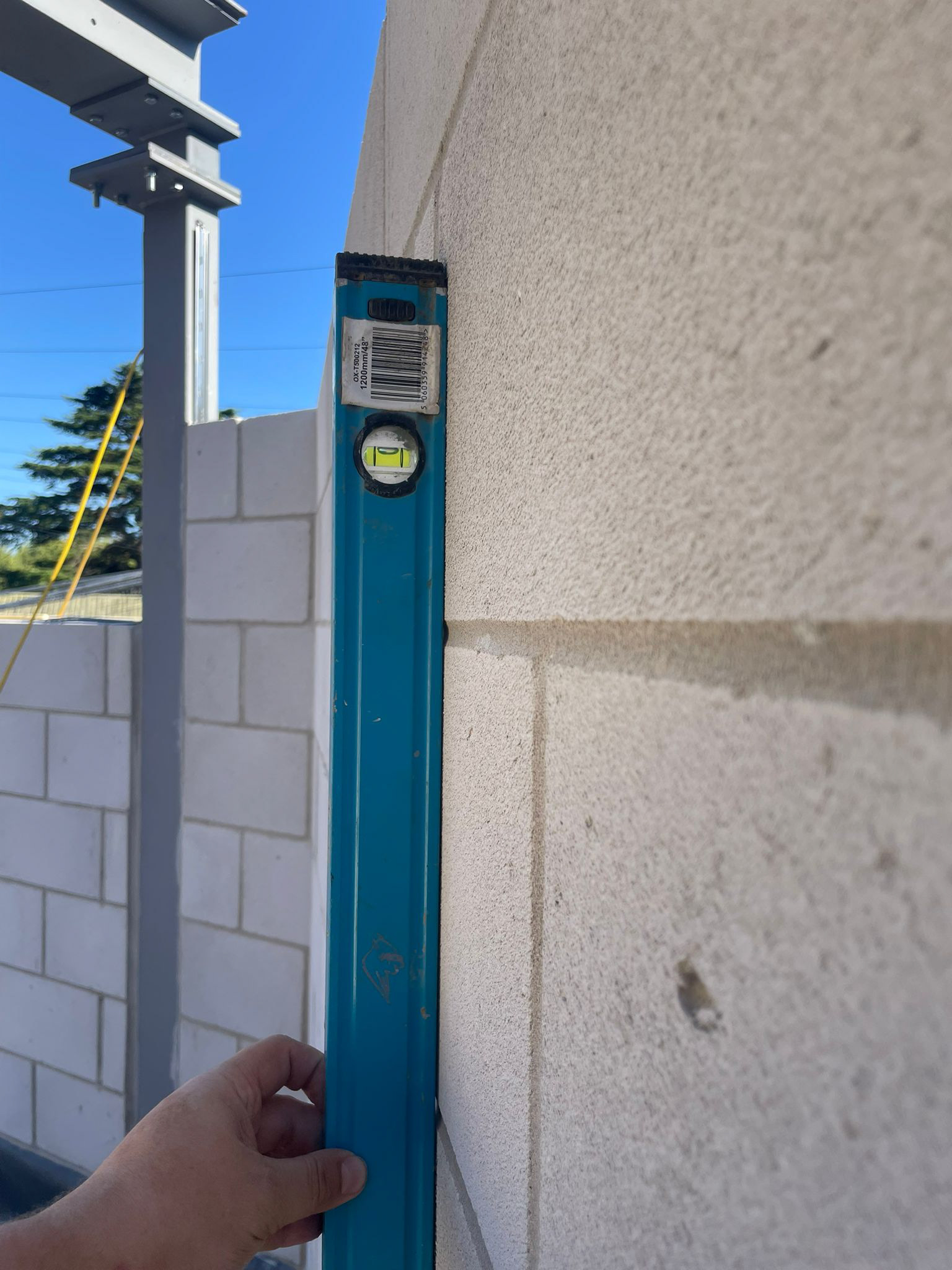
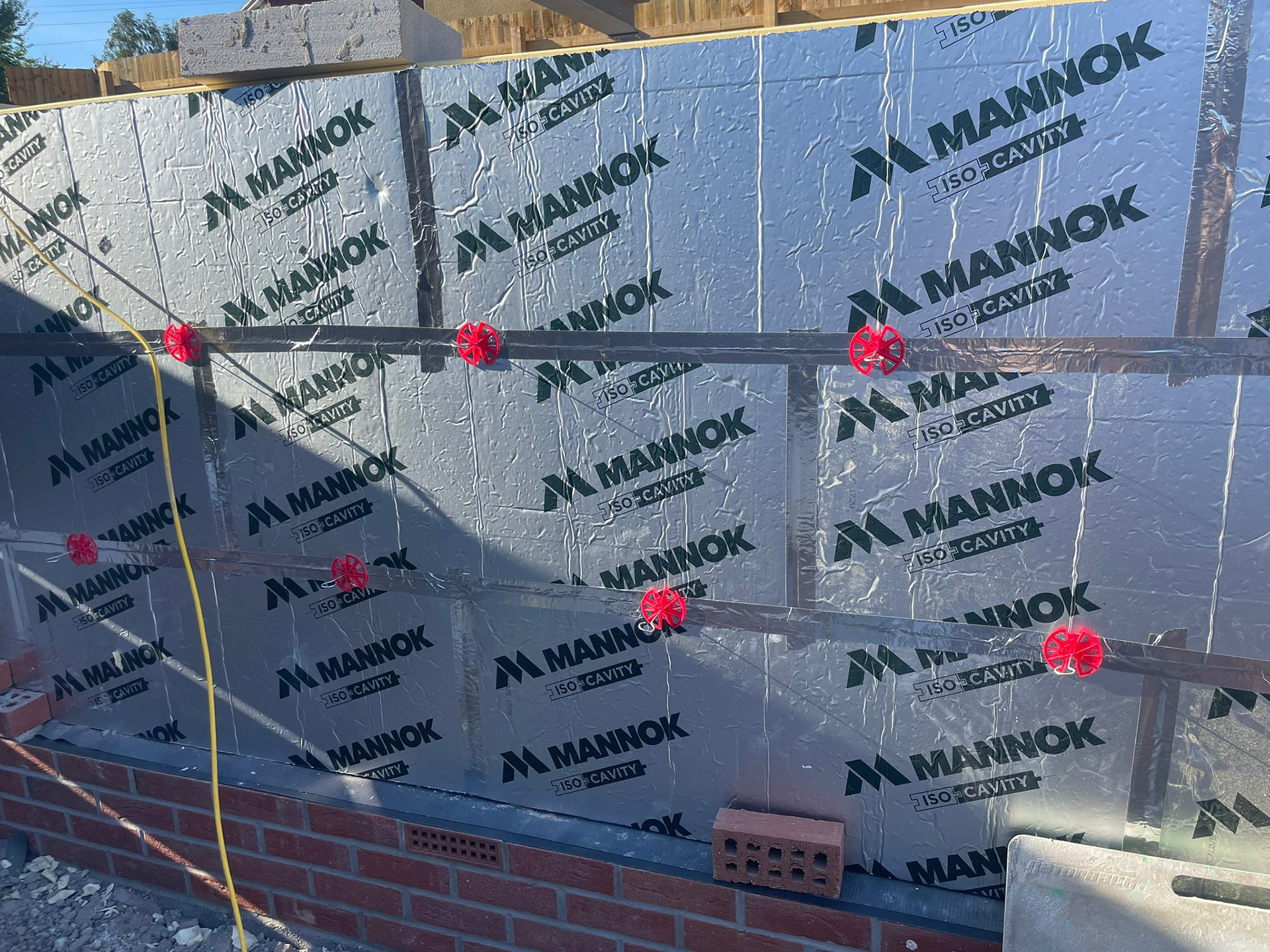
The design reflects the rhythm and proportions of the surrounding housing, using matching materials and stepping the roofline to remain subservient to its neighbour.
Non-Material Amendments were used to refine the layout and appearance following initial planning consent.
Construction is being carried out with close attention to detail and a strong focus on build quality, ensuring the project delivers long-term performance.

